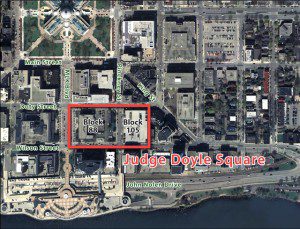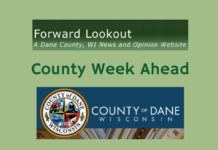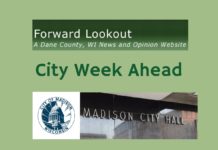Ok, I’ve been slacking, so while I’m catching up on everything, I thought I’d fill you in! Susan Pastor will have another report on the meeting yesterday. Thank you Susan!
WHAT IS IT – SUMMARY
The city wants to redevelop two blocks where the Municipal Building currently is and where the Government East Parking Ramp is.
This is something that started when we were going to have high speed rail at Monona Terrace, but since that project died, this has kept right on down those tracks. We have gotten quite a bit of planning money for this project. There was that silly deal where they hired George Austin on a contract that never went out to bid.
The propaganda site for the project is here.
WHAT HAS HAPPENED SO FAR?
(according to the website)
2010 – Planning for the development of Blocks 88 and 105 launched.
2012 – Phase I of Judge Doyle Square planning completed. City Council directs hotel feasibility analysis to be updated and an RFQ/RFP be issued to develop Judge Doyle Square.
2013 – RFQ issued and subsequent RFP issued. Responses received and reviewed.
– Week of February 25 – Issue RFQ
– March 13 – Pre-Submittal Information Meeting
– April 30 – RFQ Submissions Due
– May 15 – June 30 – RFQ Interviews and Recommendations
WHAT IS SCHEDULED TO HAPPEN?
(according to the website – at the meeting they decided not to meet again until September)
2013
– First Meeting in July – Introduce Resolution to Council To Issue RFP
– First Meeting in August – Council Action on Resolution to issue RFP
– August 15 – Issue RFP
– September 30 – Receive RFP Responses
– October 1 – November 30 – RFP Analysis, Interviews And recommendations
– First meeting in December – Introduce resolution to Select Team
2014 – Developer selected for Blocks 88 and 105 air rights development. Parking ramp design gets go-ahead. Parking ramp construction in Block 88 commences.
2015 – Parking ramp construction complete in Block 88. Parking Utility moves public parking temporarily into Block 88. Other Block 88 construction commences. Deconstruct the Government East ramp on Block 105 commences.
2016 – Phase II ramp construction begins in Block 105. Block 88 development completed.
2017/2018 – Phase II of the ramp on Block 105 completed. Other development construction on Block 105 commences.
2018/2019 – Block 105 development completed.
STATED GOALS
(according to the website)
The project goals are:
Economic Development
– Retain and grow the business of the Monona Terrace Community and Convention Center.
– Unlock the development potential of two City-owned, tax-exempt parcels to significantly expand the City’s tax base and employment, consistent with the Project Requirements found in Section 3 of the RFQ.
– Unlock the development potential of the sites through careful selection of mixed uses that includes a hotel and provides sufficient parking to achieve the desired density.
– Increase economic and retail activity from additional convention attendees, visitors, downtown workers and residents.
Hotel
– Add hotel rooms within easy walking distance of the Monona Terrace Community and Convention Center.
– Provide an additional 250 room block for the Monona Terrace to grow its book of business.
– Develop hotel facilities that support and complement Monona Terrace.
– Address unmet opportunities for capturing the group, commercial and leisure travel sectors and periodic, peak demand.
Residential
– Attract additional residents to the central business district to increase the vitality of the area.
– Attract additional services to support residents of the downtown.
Restaurant Plan
– Engaging Street-Level Mix of Uses and Public Space
Office, Retail, Restaurant and Entertainment
– Seek to stretch the downtown retail/business district from the Capitol Square and King Street toward the Monona Terrace and Wilson Street and activate the street levels for pedestrians and bicyclists on Doty, Wilson, and Pinckney Streets.
– Draw residents and visitors to an eclectic mix of retail and restaurants that engage the sidewalk with activity to enhance the destination quality of the southeast area of the Capitol Square.
Bicycle Station Bicycle Station
– Promote and enhance the utilization of bicycles as a viable mode of transportation through the creation of a sustainable, secure bicycle center that meets the needs of both the current bicycling community and the new cyclist.
– Enhance Pinckney Street as an important connection for bicyclists and pedestrians.
Underground Parking Concept
– Replace the Government East public parking facility with a new parking facility that serves the public parking needs in the area and the above grade development.
– Design the parking structure at an affordable cost to the Parking Utility and its customers, and provide a customer-friendly parking experience.
– Ensure the project, which has a 75+ year horizon life cycle cost, is affordable for the Parking Utility to continue in its mission to provide service to the public.
Density Plan
– Incorporate exciting urban design and appropriate. Architectural themes, scale and massing to create a project design that is compatible with surrounding buildings including historic structures.
– Develop the sites at an urban density compatible with surrounding buildings.
– Transform the Pinckney Street linkage of the Capitol Square to Monona Terrace into a destination quality urban space.
Intermodal Connectivity
– Ensure high quality pedestrian and bicycle connectivity to Madison Metro, intercity bus and potential future passenger rail service.
WHO IS MAKING THESE DECISIONS AND GUIDING THE PROCESS
The Judge Doyle Square RFQ/RFP process is being guided by the Judge Doyle Square Committee comprised of five citizens and two alders. Their meeting agendas and minutes are posted on the City Legistar system. The Committee members are:
Bradley Cantrell
Megan Christiansen
George Frank
Ann Kovich, Vice-Chair
Annette Miller
Adam Plotkin, Chair
Sandra Torkildson
Ald. Shiva Bidar-Sielaff
Ald. Michael Verveer
AND HOLY SHIT THAT’S A LOT OF STAFF RESOURCES!
The Judge Doyle Square Committee is staffed by a city staff team. The Judge Doyle Square City Staff Team members are:
George Austin, Project Director
Steve Cover, Department of Planning and Community and Economic Development
Norman Davis, Office of Civil Rights
David Dryer, Traffic Engineering Division
Bill Fruhling, Planning Division
Jeanne Hoffman, City Engineering Division
Greg McManners, Monona Terrace Community and Convention Center
Matthew Mikolajewski, Economic Development Division
Anne Monks, Office of the Mayor
Aaron Olver, Economic Development Division
Chris Petykowski, Engineering Division
Rob Phillips, Engineering Division
Dave Schmiedicke, Finance Department
Tim Sobota, Madison Metro
David Trowbridge, Planning Division
Tom Woznick, Parking Utility
Anne Zellhoefer, City Attorney’s Office
MEETINGS
| JUDGE DOYLE SQUARE COMMITTEE | 6/19/2013 | 4:00 PM | Madison Municipal Bldg., Room 260 215 Martin Luther King, Jr. Blvd. |  Agenda Agenda |
Not available | Not available |
| JUDGE DOYLE SQUARE COMMITTEE | 6/11/2013 | 5:00 PM | Madison Municipal Bldg., Room 260 215 Martin Luther King, Jr. Blvd. |  Agenda Agenda |
 Minutes Minutes |
Not available |
| JUDGE DOYLE SQUARE COMMITTEE | 5/29/2013 | 6:00 PM | Monona Terrace Community & Convention Center 1 John Nolen Dr., Meeting Rooms K, L, O, P |  Agenda Agenda |
 Minutes Minutes |
Not available |
| JUDGE DOYLE SQUARE COMMITTEE | 5/16/2013 | 5:30 PM | Monona Terrace Community & Convention Center Meeting Rooms K, L, O & P |  Agenda Agenda |
 Minutes Minutes |
Not available |
| JUDGE DOYLE SQUARE COMMITTEE | 5/9/2013 | 5:30 PM | Madison Municipal Bldg., Room LL-130 215 Martin Luther King, Jr. Blvd. |  Agenda Agenda |
 Minutes Minutes |
Not available |
| JUDGE DOYLE SQUARE COMMITTEE | 4/15/2013 | 5:00 PM | PD Central District Community Rm. (GR27) City-County Building 210 Martin Luther King, Jr. Blvd. |  Agenda Agenda |
 Minutes Minutes |
Not available |
| JUDGE DOYLE SQUARE COMMITTEE | 1/14/2013 | 5:30 PM | 215 Martin Luther King, Jr. Blvd. Room LL-110, Madison Municipal Bldg. |  Agenda Agenda |
 Minutes Minutes |
ACTIONS BY COUNCIL
January 2011 – Hire George Austin to work on the project. ($25,000?)
February 2011 – $200,000 approved as a contribution to the Marcus Hotels and ULI Joint Venture. Authorizing $200,000
July 2011 – $388,000 for planning for Kimley-Horn
August 2011 – $24,000 more for George Austin
October 2011 – $56,000 for Walker Parking Consultants to look at the parking ramp.
March 2012 – Council Briefing and Presentation with Draft Report
July 2012 – Accepting the report – lots of attachments to look at.
January 2013 – Hotel feasibility study (not gone to council yet)
February 2013 – RFQ for the project
BUDGET
2011 – Total funding of $1,750,000 (including $950,00 in Federal TIGER II grant funds) for this project has been included in the 2011 Adopted Capital Budget of the Department of Planning & Community & Economic Development, Project No. 25, “Public Market Square Planning,” Account No. 810707.
2012 – Total funding of $1,750,000 (including $950,000 in Federal TIGER II grant funds) for this project has been included in the 2012 Adopted Capital Budget of the Department of Planning & Community & Economic Development (DPCED), Project No. 11, “Judge Doyle Square (Block 105),” Account No. 810707. About $400,000 ($312K from Federal grant funds) of this amount has been committed already in support of the first phase of the planning process.
2013 – Total funding of $1,239,600 (comprised of $639,600 in Federal TIGER II grant funds, plus $600,000 in available TID proceeds) for this project has been included in the 2013 Adopted Capital Budget of the Department of Planning & Community & Economic Development (DPCED), Project No. 12, “Judge Doyle Square,” Account No. 810707. This funding in 2013 is net of about $400,000 ($312K from Federal grant funds) that had been previously committed in support of the first phase of the planning process.
POTENTIAL DEVELOPERS
This is the interview with Journeyman minutes – Yeah, not much to go on.
Interview with JDS (Bob Dunn)- again, no notes.
Do you feel like a mushroom? Not much here either.
Journeyman and JDS are invited to participate in the second phase of the process.
RELEVANT ISSUES YOU MAY BE INTERESTED IN
– How much money are we spending on this?
– Wait, when and where did we hire George Austin and why if we have this many staff people working on the project?
– What community benefits will we be getting out of this project?
– Will there be any affordable housing in the project?
– The bike station – will we be getting showers and lockers?!
– What will happen to the Municipal building, will it be used for staff or a hotel or other commercial space?
– Who will the developer be?
– How much city assistance will the developer need? or want?
– What will the project look like, what will it include?
– Oh, and who named it this? Judge Doyle Square?
I’m sure I”m missing other items, but that was what I thought of . . .
WHAT’S NEXT
The committee is putting out a request for proposals for developers to respond to.
And I have to read a bunch of these documents and catch up!!!






Amazing post! Very well described! I will be back to read more! Thanks again!