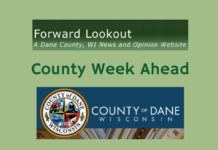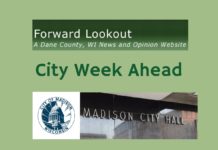If you haven’t had time to be following this closely in the middle of the summer, here’s some helpful summaries. Next meeting on Wednesday.
Hello, all!
Attached and pasted below are short summaries of the five proposals submitted to the City for developing Union Corners. They were prepared for the neighborhood meeting organized last Wednesday by EINPC. That meeting was attended by about 30 neighborhood activists including residents from SASYNA, Emerson East and Eken Park.
Each summary includes the following items if the developer included them in the proposal:
Development Team — Who do they have who can do what they propose?
Three Local Projects — What have they done locally folks might know about?
Proposed Features/Uses — What are they proposing to build at the site? I especially looked for items that people had included in past plans and the draft Community Benefits Agreement. This section also includes info about documentation attached to the proposal or other seemingly important details.These summaries are maybe not so useful without being able to show you the visual bits which I can’t easily email. The next chance to review things as a group is this Wednesday, August 15th at 6:30 in the Goodman Community Center. Representatives from each of the development teams will be on hand to make a short presentation and discuss their proposals.
You can download any or all of the proposals here. I can also email you electronic copies of any you would like to review more closely. I don’t want to clog up folks’ email with huge files they don’t really want to see. Let me know if there’s one you’d like but don’t want to download here.
Anyway, hope this is helpful!
Yours-
Joe MingleRadiance Community Proposal
Developer: Ad Hoc Neighborhood CommitteeProposed Features/Uses:
120,000 sq ft ground level commercial
79,000 sq ft office and light manufacturing
Reconstructed French Battery Building
On site hostel
444 residential units
Townhouses, apartments, live/work units and green co-housing
950 structured parking slots
Large scale art installations
Greenhouse with vertical gardening and aquaculture
On-site rainwater collection
Multi-modal transportation hub
Community gardens, community greenspace and edible landscapesLivesey/Stonehouse
Developers: John Livesey and Stone House DevelopmentBuilder: C. D. Smith
Architects/Designers: SAA Design Group and Engberg Anderson Architects
Three Local Projects:
Dean Health Systems, Inc. corporate headquarters
UW Medical Foundation headquarters
Meriter East ClinicProposed Features/Uses:
Uses last McGarth site plan
Medical Clinic at Milwaukee and East Washington
Neighborhood grocery with second floor offices
Day care center
Civic building – space for library
Small park and community gardens
Multifamily housing, primarily affordable rental
Reconstructed French Battery Building with live/wrk artist studios
Common Green area including monument dedicated to Ho Chunk nation
Art Wall to screen parking structure
Medical clinic and grocery will be LEED silver
On site rainwater collection
Financing information attached
References neighborhood plans
Indicates clinic and grocery have ben expressed interestC. D. Smith and Eppstein Uhen Architects
Builder: C. D. SmithArchitects/Designers: Eppstein Uhen Architects
Affordable Housing Developers: The Commonwealth Group
Legal: Michael Best & Friedrich LLP
Three Local Projects:
Nolen Shores Condominiums
UW Microbial Sciences Building
Goodman Community CenterProposed Features/Uses:
Phase 1
58,000 sq. ft. of retail including full service grocery store and “fine fast food”
258 parking spots
8-10 townhousesPhase 2
93,000 sq. ft. multistory mixed use office complex at Milwaukee and E Washington – “occupied largely by healthcare and wellness providers.”
Low one level parking deck
Outdoor market area
Additional townhousesPhases 3 and 4
Senior housing
250-300 apartments
Resident gardens, underground parking, balconies, community rooms.
600 parking stalls
Multi-modal transit hub included
Site plan changes Winnebago Avenue and removes roundabout
Proposed buildings are to be LEED Gold Certified
Plan includes green spaces, pocket park
Community car and electric vehicle charging stations included
Community bicycle and covered bicycle parking included
French Battery Building bricks will be used
Exterior lighting will be low-energy LED lamps
Residential buildings will have solar water heatingCommunity By Design
Developer: Community By Design, Inc., Peter FrautschiBuilders: Encore Construction and Iconica, Inc.
Architects/Designers: Linville Architects, Manzetti Architectural Design LLC, SAA Design Group.
Three Local Projects:
Midtown Commons
Weston Place Condominiums
Mendota Square (Hy Vee on East Washington)Proposed Features/Uses:
Public Market
Arts Collaborative
On site hotel
Courtyard apartments, townhouses, single family small lots
Urban Park on East Washington
Corner gateway feature
Structured parking
“Our proposal is preliminary”
Want to land bank back section 2340 Winnebago
Want other partners to own and operate the pubic market and arts collaborative. Reserve the right to substitute other buildings if no one comes forward.
Financing information included. No estimate of TIF needs indicated
Clearly stated commitment to green building, narrow streets, mixed use.
No mention of Studio Plan, neighborhood plans or CBA.Gorman & Company, Inc
Developer: Gorman & Company, Inc.Builder: Gorman & Company, Inc.
Architects/Designers: Flad Architects, Gorman & Company, LLC
Legal: Reinhart Boerner Van Deuren, SC
Accounting/Financial: SVA Professional Services
Market Research: Baker Tilly Virchow Krause, LLP
Three Local Projects:
Avalon Madison Village
Quisling Terrace
Sauk PointeProposed Features/Uses:
Specifically references neighborhood plans and CBA
75000 sq. ft UW Health Clinic at Milwaukee and East Washington with green roof healing garden
Coffee shop with outdoor seating and drive through
Hawthorne branch library
Affordable senior housing with private green roof
Neighborhood based grocery store 21,000 sq. ft w/ publicly accessible green roof (Co-op)
Single story restaurant building on Sales Office site
Union Green – large public gathering space with planters, sculpture
Neighborhood learning center and meeting space
Americanized Woonerf streetscape called Union Commons with small, local businesses
Townhouses with porches and garages in back
60 unit apartment building
792 parking stalls
Community gardens with raised beds built from French Battery bricks
Sculpture by Ho Chunk artist Truman Lowe
Splash pool water feature near Clinic
Park and playground near traffic circle
Residential pocket park
Bike parking in underground structures
Multi-modal transportation info kiosk
Detailed responses to specific CBA points included
Detailed building descriptions included
Detailed section on green building experience and process included
Detailed financial information included – estimated TIF request is $14.8 million
Letter of Interest from UW Health attached
Letter of Interest from Madison Public Library attached
Letter of Interest from Food Fight, Inc. attached
List of investors and creditors attached
Detailed community engagement process and timeline attached





Sad to me that only one of these proposals has a light manufacturing component. This is a sector of the Madison economy for which there has been a longstanding need for flexible space, and it is critical to the future of the region’s economy. Good paying, environmentally sound, union jobs on public transit should be a top priority for the City. If we can’t provide them on East Washington Avenue, where can we provide them?
Nice post…