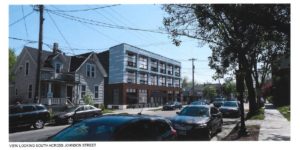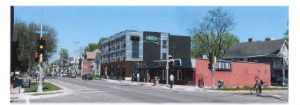Seriously. How does that fit in the neighborhood plan? Or anyone’s sensibilities of Johnson Street?
Under “Summary of Neighborhood Uses” it says:
1. Preserving the central city architectural history. The neighborhood has been influenced by prominent Madisonians and is rich in quality, historic structures. Any revitalization efforts should both enhance Tenney-Lapham historic structures and places, while also updating them for current and future uses.
6. Strengthening the vitality of the neighborhood commercial core on East Johnson Street by encouraging rehabilitation of existing buildings, some new commercial construction, and installation of a shared parking area. To strengthen the vitality of this neighborhood commercial district, it is important to concentrate business activity around the East Johnson and North Paterson Street core with the possibility of building a shared parking lot for the convenience of customers. It is important for the area to continue to support a strong residential base by providing housing opportunities such as apartment units on the second floor of commercial buildings. Renovation of existing buildings and design of new construction should blend into the historic character of the area. New business locations, including adaptive re-use of existing residential structures, should occur first in the 800 block of East Johnson.
I don’t see how this does either of those two things.
Under “Land Use” they have a list of “Neighborhood Goals”
Goal 1: Restore and preserve the residential character of the Tenney-Lapham neighborhood.
And under design standards it says:
In general, this is the actual use of the mature, built neighborhood that exists today. In terms of design, extra care should be given to infill projects within these areas of existing housing. Infill sites should be thought of as the “missing teeth” in an otherwise cohesive group of structures that are associated by age, style and purpose. New structures must be consistent with the established architectural context, which includes a height limit of 3-stories. Tear down and rebuilding can be acceptable in this context for structures that themselves are “toothaches” with respect to the design standards discussed here. Buildings listed as contributing to the historic districts should not be torn down.
This creates a gap and jeopardizes the housing between this new building and the commercial buildings further down the block.
Under goal three it says:
Initial growth of business uses should be focused on the 800 block and the west end of the 900 block. The 700 block should remain more residential in the near term.
This does quite the opposite.
Do neighborhood plans mean anything any more? This thing looks like an alien ship plopped down in the middle of a very different type neighborhood, even on the developer plans – which often look like the best version of a building. I think people will be taken aback when this thing gets built. It’s always hard to tell based on developer drawings, but this seems bizarre.
Council votes on this tonight. Technically, it’s not my neighborhood, I wasn’t paying attention, but dang! This is a miss. I’m shocked my alder is in support of this. As well as the neighborhood.






