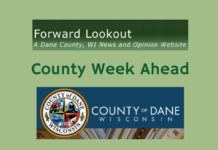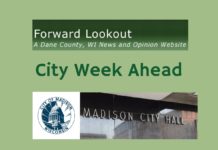A report about Garver Feedmill came out a few weeks ago, the Landmarks Committee has toured the property and they had this to say about it.
THE REPORT
First, the report.
Recommendations in the report are as follows:
• Staff recommends that this report be forwarded to the Board of Park Commissioners for them to recommend a course of action to the Common Council. This report should also be referred to the Board of Estimates, the Plan Commission, the Board of Public Works and the Landmarks Commission.
• The cost estimate for the preferred option must be independently verified by an Engineering consultant/Construction Management firm prior to budgeting.
• Staff recommends that serious efforts be made to preserve and rehabilitate at least the Core of the Building in a public/private fundraising partnership. An implementable plan should be completed by May, 2012.
• Staff recommends that the Board of Parks Commissioners review the previous decision to declare the property Surplus.
Options
Staff has identified several options for proceeding as illustrated in the attached diagrams. (NOTE: The cost estimate for the preferred option must be independently verified by an Engineering Consultant / Construction Management firm prior to budgeting.)
• OPTION 1: Total Rehabilitation (defined as complete rehabilitation of the entire structure)
o Total rehabilitation of the building would be expensive. CWD’s 2010 cost estimate to complete the rehabilitation into the Arts Incubator was $14,100,000. Any change in proposed use could cause a significant shift in the actual dollars.
o There is no defined use for the property. The use will drive the final rehabilitation cost.
• OPTION 2: Partial Rehabilitation
o OPTION 2A: “Stop Gap” rehabilitation – This rehabilitation would complete all tuck pointing, replace the roof and replace the windows and doors to buy time to find a final end user of the property.
– Estimated Cost in 2011 dollars: $9,000,000o OPTION 2B: Save selected portions (See attached sheets from City Engineering. If only a portion of the Building is feasible to rehabilitate, Staff has identified the Core as the most historically significant and in the best condition. In addition, the South Façade of the Core is the most architecturally distinctive and representative of the industrial building type of the early 1900’s.)
• 2B(i): Restore Existing Parks Storage Area – This rehab would save the single story portion of the building on the northwest end. This would be rehabilitated to meet OBG’s cold storage space needs and demolish the remainder of the structure.
– Estimated Cost in 2011 dollars: $2,400,000• 2B(ii): Partial Demolition (Saving Core Area) – This rehab would save the “Core” of the building while demolishing the balance of the structure.
– Estimated Cost in 2011 dollars: $4,200,000• 2B(iii): South Wall Stabilization – Stabilize the south wall of the Garver building and demolish the remainder of the structure
– Estimated Cost in 2011 dollars: $2,800,000• 2B(iv): Restore Existing Parks Storage Area with South Wall Stabilization – This rehab option would save the south façade that faces the rail road tracks and bike trail, along with the single story portion of the Building, while demolishing the remainder of the structure.
– Estimated Cost in 2011 dollars: $4,100,000NOTE: Other combinations of these options are possible. For example, consideration could also be given to combining 2B(i) and 2B(ii) to restore the single story portion of the Building and the Core.
• OPTION 3: Demolition
– Estimated Cost in 2011 dollars: $1,100,000
(NOTE: This includes environmental cleanup of known contamination.)
Conclusions
• If the previous surplus property process and referendum (MGO 8.35) is followed, it is staff’s opinion that at the conclusion of these two processes, the building may beyond economic repair. It will be difficult to craft an abbreviated surplus process that all stakeholders can agree to.
• It is City Staff’s opinion that any developer who wishes to undertake a rehabilitation/adaptive re-use of the Garver Feed Mill will request financial assistance from the City or some other source.
• If the City decides to undertake a rehab of the building, utilizing the building to meet OBG’s space needs could eliminate the need for a referendum.
• The City should immediately undertake a strong effort to make the building secure.
• The City should decide what to do with the building in short order. If the decision is made to preserve all or a portion of the Building, action should be taken without delay. If the decision is made to demolish the Building, this should begin in earnest. As time goes by, the structure will become more difficult to rehab and will continue to
attract vandals and trespassers.
THE DISCUSSION
Note: At some points this discussion is very free flowing and not so orderly, so this is not the typical blow by blow of the discussion, but as close as I could get. That’s not a criticism, it was a good free flow of thoughts and ideas. An actual discussion uninhibited by Robert’s Rules.
Amy Scanlon, Landmarks Staff (City Preservation Planner) says they have a copy of the staff report, she was part of the staff who did the report, their charge is any comments about the report, questions about the report. She notes it was a hard report to write, she wanted to say some things and others wanted to say the opposite. The Board of Parks Commissioners is taking the lead on uses and what to do. They can accept the report, make a statement to another commission that you encourage the adaptive reuse or restoration of the building or accept report but that you need more information,. She also notes that Levitan got an email from John Martens that he and others are putting together to study making Garver a ruined outdoor space, just leaving the facade and doing something.
There is discussion back and forth about an example they give. Scanlon says in the examples they give, the government had a ruin, but this building is intact. They discuss that this is a compromise that should be far down the list. They can do much more before they get there.says what they inherited was a ruin in xxx, but this building is intact, this is a compromise down the list. That is a lovely project, but they should see what they can do before they get to that.
Robin Taylor says this is a beautiful place and it needs a public use, she thought of a public market.
Scanlon says the roof is the weak link.
Erica Gehrig says that they need to make the building secure and decide quick. She asks why if the city has owned the building since 1997, why haven’t they taken care of it and maintained it. She notes that they all toured it and the rest of the building is worth saving. She also questions why they didn’t make a stronger effort to find another user.
They explain the process the city went through and that there were other applicants besides Common Wealth Development and that there were fundraising problems.
They discuss how the committee should handle this. They question the staff about her support of the report and she made it clear she supports the report (since she was on the team that wrote it), but urges them to make their own decisions. She asks them if after they walked through the building, did they feel it was a worthwhile task to move forward with preservation.
They do not hesitate and several adamantly say yes.
There is concern that this is not the conclusion that you get out of reading the report.
David McLean says that not saving the entire building is not what you get out of the report, he doesn’t believe the brick is failing as it is portrayed, the roof is terrible and the reason the brick is failing, but he understands how these reports get written.
Stuart Levitan asks about something on the bottom of page 7 and asks if this is like Gus’ Grocery.
Scanlon explains that as far as she understands that Gus’ Grocery was Landmarked with the promise that is would be dismantled and reconstructed with existing the materials. There was a certificate of appropriateness for demolition because the materials would be put back. As the materials came off, the materials were damaged, the building couldn’t go back and they came back for a stop gap approval to put a building up and but not a lnadlomark.
WARNING!!!!! Sound familiar??????
Erica Gehrig asks where the material went.
Staff says they don’t know.
Levitan says that landmarks has never authorized demolition of a landmark in 40 years.
Michael Rosenblum says that part of the site is the restoration of the office building, it is an excellent reuse and not sure if it is constructive to mention it in the report, the office is currently being reused.
Gehrig would lean heavily towards leaning on Olbrich to use it forevermore, instead of building a new building.
Scanlon says the master plan they did took growth to the east and not north, so because Garver come up in this way and they are planning to increase the size of their building, one of the options is to leave their building and move master plan to north not east, they could consider that, it is an option.
Gehrig says that in interest of sustainability they should consider that.
Levitan says the conclusions on page 8, that 1 and 3 are beyond their jurisdiction and knowledge base, but the city should make it secure, decide in short order, they would have to evaluation demolition during certificate of appropriateness and he would like to receive the report with clarification about previous actions and recommend that planning staff and mayor and others in the city immediately undertake effort to make it secure and that they would support preservation to the greatest degree that is structurally and financially feasible.
Gehrig asks why they don’t just say they want to retain the building.
Levitan and Gehrig have a back and forth about if they are saying the same thing. They discuss if they want to say that total preservation is the only option or if preserving the core is a possible solution as well. They collectively are clearly saying they want preservation of the whole building, but need more info to find out if a partial demolition might be acceptable. However, they don’t want to not say preserve the building. They agree they will have to make a final determination when they see the certificate of appropriateness, but they heavily lean towards preservation.
Taylor says that land around the factory is not structurally stable enough to build anything so talking about end product is problematic, the land might not be structurally sound, not sure how far away from the core, but they were going to build something and the soil studies didn’t work.
Levitan repeats his motion he would suggest.
David McLean asks if securing the building is just about vandalism, or does it include preserving the building as well.
Scanlon says thinks means vandalism
Levitan asks about further deterioration
McLean says should add that
Rosenblum makes that motion.
There is a joke about just putting a huge tarp over the building. The staff says that similar ideas have been discussed by staff. They seem to be saying that a temporary rubber roof would be very helpful to prevent further deterioration of the building.
With that, they vote on Levitan’s language above and approve it.
PARKS DISCUSSING THIS TOMORROW NIGHT
It’s on their agenda. They often get the final say and the council just agrees with them, so if you have a strong opinion about this you should attend their meeting. Wednesday, November 9th, 6:30 at Warner Park.




