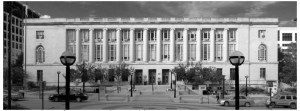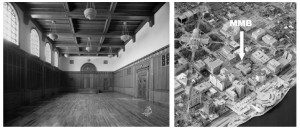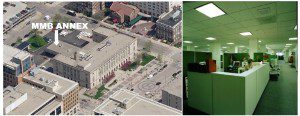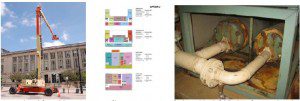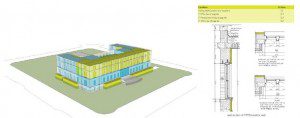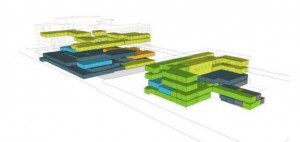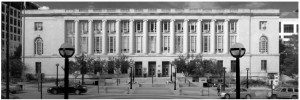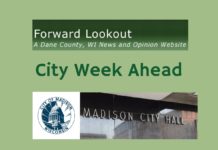Hmmm, is this worth $30M? If it is, could we have $2M for a homeless day shelter, please.
May 4, 2015
In 2013 City staff and Isthmus Architects evaluated existing facility conditions and explored conceptual space planning at the Madison Municipal Building (MMB) in an effort to guide and inform the sustainable reuse and rehabilitation of this designated local landmark building that is also listed on the National Register of Historic Places. The findings from this evaluation were codified in a report. The report found the majority of the building components (e.g. mechanical, electrical, plumbing, fire alarm, lighting, etc.) are beyond their useful life, but due to the general high quality of the building and its prime location, the MMB is an excellent candidate for sustainable rehabilitation that can successfully meet the City’s needs for many years to come.
In early 2014, while deliberating the adjacent Judge Doyle Square development, the Madison Common Council confirmed the MMB was to remain in civic use (RES-14-00161). This decision reaffirmed a tradition of maintaining MMB as a civic facility that started in the 1920s when the federal government built the original building as The United States Post Office and Federal Courthouse, and was further solidified in 1979 when the City purchased the MMB, for City use, under the leadership of Mayor Paul Soglin and the Common Council. After the 2014 Common Council decision to maintain the MMB in civic use, City staff and MSR Design completed further study at MMB to build on past programming efforts, create a sustainability plan, establish a historic preservation approach, and develop conceptual plans with the ultimate goal of creating a healthy, productive, pleasant, and engaging environment for City staff and the public that meet contemporary system, technological, and programmatic needs.
In early 2015 City Staff, MSR Design, and Middleton Construction Consulting completed an estimating effort to review three potential design/construction cost options including a basic systems/exterior upgrade (Option 1), a phased approach to a full rehabilitation (Option 2), and a full rehabilitation (Option 3).
Upon completion of the efforts outlined above, City Engineering has determined the best long term approach for MMB is to plan for a full rehabilitation (Option 3). The recommendation is to begin the MMB design process with an end goal of providing a quality building for use by City staff, elected officials, and the community for many generations to come. The design effort will respect MMB’s unique, historic, and iconic nature within this primary site at the center of Madison civic activity.
The recommended next steps are to introduce a resolution on May 19th to amend the MSR Design contract – and contract with an estimator and commissioning agent – with final approval by Common Council on June 16th. The schematic design phase and estimating process would take place in summer/fall of 2015. This effort will continue design engagement with applicable City staff, internal/external stake-holder groups, City leadership, and elected officials to provide further definition of how a rehabilitated MMB would be used, including a recommended design in alignment with the authorized budget. Upon successful completion of the schematic design process the intention would be to acquire authorization to proceed with the remaining design phases with a goal of bidding the project at end of 2016.
Sincerely,
Jeanne Hoffman
Facilities and Sustainability Manager
= = = = = = = = = = = = = =
MADISON MUNICIPAL BUILDING CITY ENGINEERING RECOMMENDATION SUMMARY
Figure 1 – Front elevation of MMB on Martin Luther King Jr. Blvd.
MMB History
The Madison Municipal Building (MMB), formerly known as the U.S. Post Office and Federal Courthouse, was originally constructed – in the Neo-Classical Revival Style in 1929 – as a federal building housing Madison’s Main Post Office and Federal Courthouse Functions. Located at 215 Martin Luther King Jr. Blvd. (formerly known as Monona Way), MMB was constructed in Madison’s civic center on one of the six blocks southeast of the Capitol Square included as part of John Nolen’s visionary plan of 1911 for the City of Madison. In 1979, under Mayor Paul Soglin, the City of Madison purchased the MMB and many of the federal functions were located elsewhere. This purchase solidified the 200 block of Martin Luther King Jr. Blvd. as the home of City Government as the MMB is conveniently located across the street from the jointly owned City-County Building which also house city offices. In 2002 the MMB was placed on the National Register of Historic Places, the Wisconsin State Register of Historic Places, and the City of Madison Landmarks Registry. Currently the MMB is primarily used for municipal offices and meeting spaces including the former federal courtroom now known as Room 260.
Figure 2 – Left to right; Historic court room (now known as “Room 260”) and aerial view of site context.
Previous Alterations
Over the course of MMB’s life there have been two significant alterations to the existing building. Sometime after the original construction, a loading dock annex addition was constructed on the back side of MMB. In the early 1980’s significant alterations to the lowest level and first floor were completed. As noted in the National Register nomination review, the second alteration project resulted in the loss of the original main lobby and altered the original exterior by replacing, the original steel windows on the lowest level and first floor.
Figure 3 – Left to right; Aerial view of MMB with annex in back and 1980 remodel of lowest level of MMB (“planning area”).
2013 MMB Study
In 2013 City staff and Isthmus Architects evaluated existing facility conditions and explored conceptual space planning at the MMB in an effort to guide and inform the sustainable reuse and rehabilitation of this historic property. The findings from this evaluation were codified in a report. The report found the majority of the building systems (e.g. roofing, mechanical, electrical, plumbing, fire alarm, lighting) are beyond their useful life, but due to the general high quality of the building and its prime location, the MMB is an excellent candidate for sustainable rehabilitation that can successfully meet the City’s needs for many years to come.
Figure 4 – (From left to right) 2013 Investigation of historic exterior, program fit plan, and detail of chiller (one of many mechanical
items beyond useful life).
Civic Engagement
Upon completion of the 2013 MMB study the Judge Doyle Square Committee requested City Staff and Isthmus Architects present at the condition study at their January 23, 2014 meeting. In addition to reviewing the building’s history, condition, and programming/space planning work; the team cited rehabilitation projects (examples image below) in the City of Madison and across the United States that utilized older public structures for improved civic engagement. The conclusion of the presentation is that the adjacency of the MMB building to the adjacent public buildings on and near Martin Luther King Jr. Boulevard made the MMB a key commitment to the John Nolen Plan; and City office use is a suitable use for the MMB with opportunities for enhanced civic programming within the building and the site.
At the Judge Doyle Square Committee meeting dated February 3, 2014 the committee unanimously adopted a suggested preferred project element to “Keep the Madison Municipal Building in civic use.” In the subsequent Common Council meeting dated February 25, 2014 the council passed a resolution indicating “keeping the Madison Municipal Building (MMB) in civic use will help achieve the City’s desire to maintain a nexus of City offices together in the CBD (central business district) and continue the historic use of the building as an important civic building.”
Figure 5 – (From left to right) restored Milwaukee City Hall, “Poetry + Politics” community event utilizing the historic atrium.
Figure 6 – (From left to right) original Madison Central Library; Renovated Madison Central Library; First Wave Hip Hop Event
(part of the Wisconsin Book Festival).
2014 MMB (and CCB) Study
In 2014 with an understanding that revitalization of MMB represents a substantial effort with impacts that will last several generations, City staff and MSR Design, studied uses at both the MMB and City-County Building (CCB) in an effort to study all City agencies housed in both facilities with a goal toward improving service to the public, providing quality work space for City employees, and determining the highest and best use of available space in both facilities. This effort also included creating a sustainability plan for the building, and development of a historic preservation strategy.
Figure 7 – (From left to right) Graphic analysis of the historic preservation approach at the MMB. Analysis of existing construction to
determine possibilities for improved energy efficiency.
Figure 8 – Graphic analysis of one programming option at MMB/CCB.
2015 MMB 3-option Cost Study
In early 2015, City staff, MSR Design, and Middleton Construction Consulting analyzed and estimated construction costs for three conceptual rehabilitation options at MMB. The options include a basic 20 year solution that addresses the mechanicals and exterior with no architectural upgrades or interior historic preservation (Option 1), a phased approach to a full rehabilitation (Option 2), and a full rehabilitation (Option 3).
Option 1 – Basic Mechanicals + Exterior: ADA, building code, and life safety improvements. All building functions to remain in their current locations. Required work which will result in a serviceable building for 20 years but work spaces are not remodeled to bring them in line with current office standards. This option includes complete replacement of the HVAC systems, removal and rewiring of all electric services and systems constructed prior to 1979. This option includes replacement of the roof, tuck-pointing and repair of the masonry façade, repair of the windows and installation of a sprinkler system and new fire alarm system. No interior historic restoration or architectural modifications are included with this option. For this option all existing functions (e.g. planning, traffic engineering, etc.) would remain in their current locations.
Option 2 – A Phased Approach to a Complete Rehabilitation: In addition to Option 1, remodeling of the second and third floors to prepare MMB for a complete rehabilitation; a second phase at a later date which would remodel the lower level and first floor to complete a comprehensive building rehabilitation. The second and third floors will be configured to be compatible with current office standards while respecting the historic elements of the building. Storm windows will be considered on the second and third floors as part of option 2. Special consideration shall be given to the potential of multiple years of duration between completions of phase 1 to start of phase 2.
Option two phase two will include the remodeling of the lower level and basement in a way that respects the historic building. It is anticipated that the windows serving the lower level and first floor will be replaced with windows that more closely match the upper floors, the historic front corridor will be restored, and the stairways will be opened up. The first and second floors will be configured to be compatible with current office standards while respecting the historic building.
Option 3 – Complete Rehabilitation: Option 3 shall include the completion of Option 2 phase-one and phase two – in a single phase to be completed under one contract. For estimating purposes Option 3 shall include LEED documentation and certification process. Option 3 is considered a full rehabilitation.
2015 MMB 3-option Cost Study – Total Estimated Costs
Options – Est. Construction Costs – Est. Total Project Costs (construction, design, development, FFE)
Option 1
$15,725,000
$20,440,000
Option 2
Phase1 = $22,737,000
Phase 2 = $5,772,000
Phase 1 = $29,560,000
Phase 2 = $7,500,000
Option 3
$23,070,000
$29,991,000
Total Project Budget Summary Estimate for Option #3
The authorized Capital Budget for the MMB renovation project is $29,935,000. The project is divided into the following categories for organization and estimating purposes.
Item Budget Estimate Construction $22,750,000 Professional Fees $3,635,000 Temp Space/Move Related Costs $1,700,000 Furniture, Fixture, & Equipment $1,850,000 Total (authorized budget) $29,935,000
Analysis of Cost to Construct New Space in Downtown
The cost to construct and occupy an equivalent amount of office and meeting space in the downtown would most likely exceed $24 Million. The numbers below assume the acquisition of approximately 22,000 s.f. of land, construction of 72,000 s.f. of office and meeting space, and replacement of 40 fleet vehicle parking spaces under the new building.
Cost to Replace
Land
$3,267,000
Building Construction
$14,400,000
Parking Construction
$1,400,000
Design Engineering
$1,580,000
Leed Cert/Enhanced Comm
$220,000
Contingency
$1,390,400
FFE
$1,800,000
Total Cost
$24,057,400 $334.13
*Assumes tenants are housed in MMB until time of relocation to replacement property.
Appraised Value
An appraisal by D.L. Evans Company, Inc. in February of 2014 indicated that the MMB historic building and the 43,000 s.f. of land it occupies is worth $5,875,000; however, the appraiser noted that no adverse conditions are known to affect the property and physical problems could affect the value. A 2013 study showed that the mechanical and electrical systems and the roof have outlived their useful life. Replacement of these critical systems is conservatively estimated $5.8 Million and does not include needed upgrades to plumbing and life safety systems.
Conclusion
Acknowledging the “high design quality” of MMB and the desire to “maintain a nexus of City offices together in the CBD [Central Business District]” the Common Council confirmed the MMB shall remain in civic use at their February 25, 2014 Common Council meeting (RES-14-00161).
After completing studies in 2013, 2014, and 2015 City Engineering has documented many of the systems and components of the building that are beyond their useful life. It is clear there is a progressive decline of nearly all the major building systems, exterior components, as well as outdated and underutilized office and meeting room space.
With the recent completion of the 2015 cost estimating study the data is clear there is no “inexpensive” path to even basic rehabilitation of the MMB. Option 1 merely gets the building up to code without addressing the inefficiencies to staff and barriers to civic engagement. Option 2 (phasing plan) ultimately appears to be the most expensive option by a large margin with significant disruptions given the need to move staff twice to complete the work. Given the direction to maintain MMB as a civic building a full rehabilitation (Option 3) – while expensive – is the best long term solution to provide a quality building for use by City staff, elected officials, and the community for many generations to come.
The recommended next steps are to introduce a resolution on May 19th to amend the MSR Design contract – and contract with an estimator and commissioning agent – with final approval by Common Council on June 16th. The schematic design phase and estimating process would take place in summer/fall of 2015. This effort will continue design engagement with applicable City staff, internal/external stake-holder groups, City leadership, and elected officials to provide further definition of how a rehabilitated MMB would be used, including a recommended design in alignment with the authorized budget. Upon successful completion of the schematic design process the intention would be to acquire authorization to proceed with the remaining design phases with a goal of bidding the project at end of 2016.
Figure 9 – Front elevation of MMB on Martin Luther King Jr. Blvd
Contributors to this Document
Rob Phillips, City Engineer
Jeanne Hoffman, Facilities and Sustainability Manager, City Engineering
Bryan Cooper, Architect IV, City Engineering
Natalie Erdman, Interim Director, PCED
Amy Scanlon, Preservation Planner, PCED

